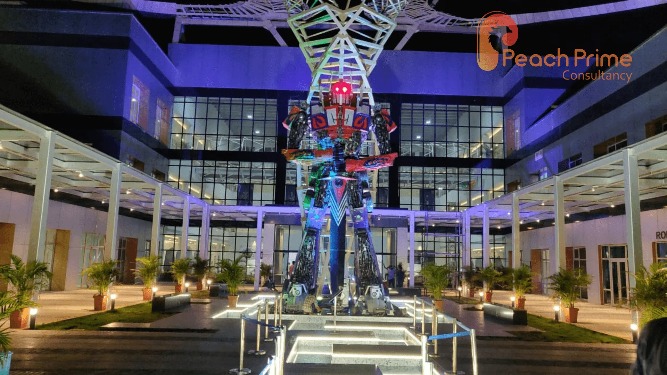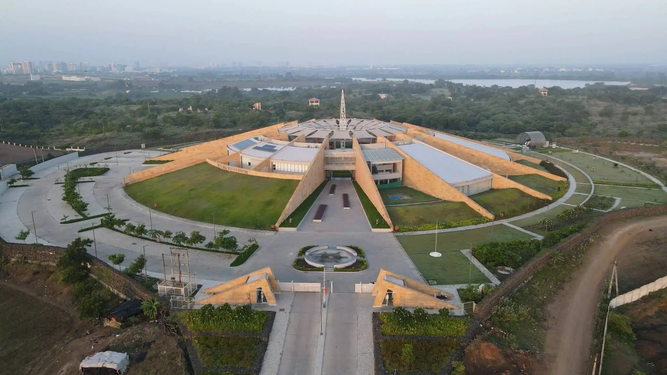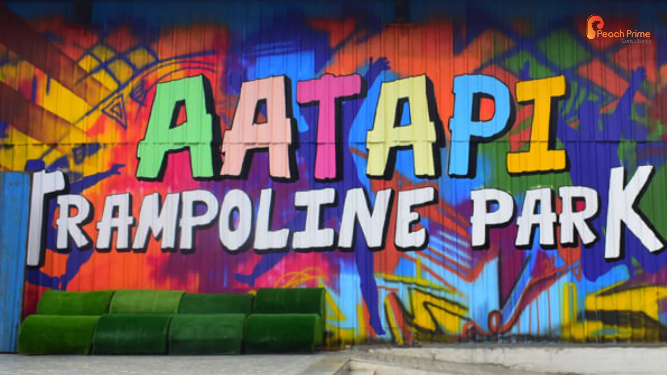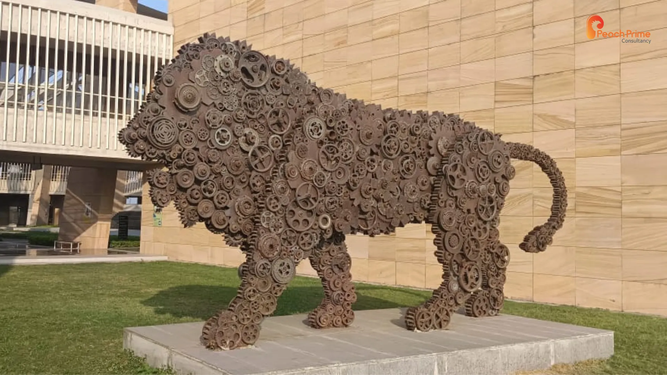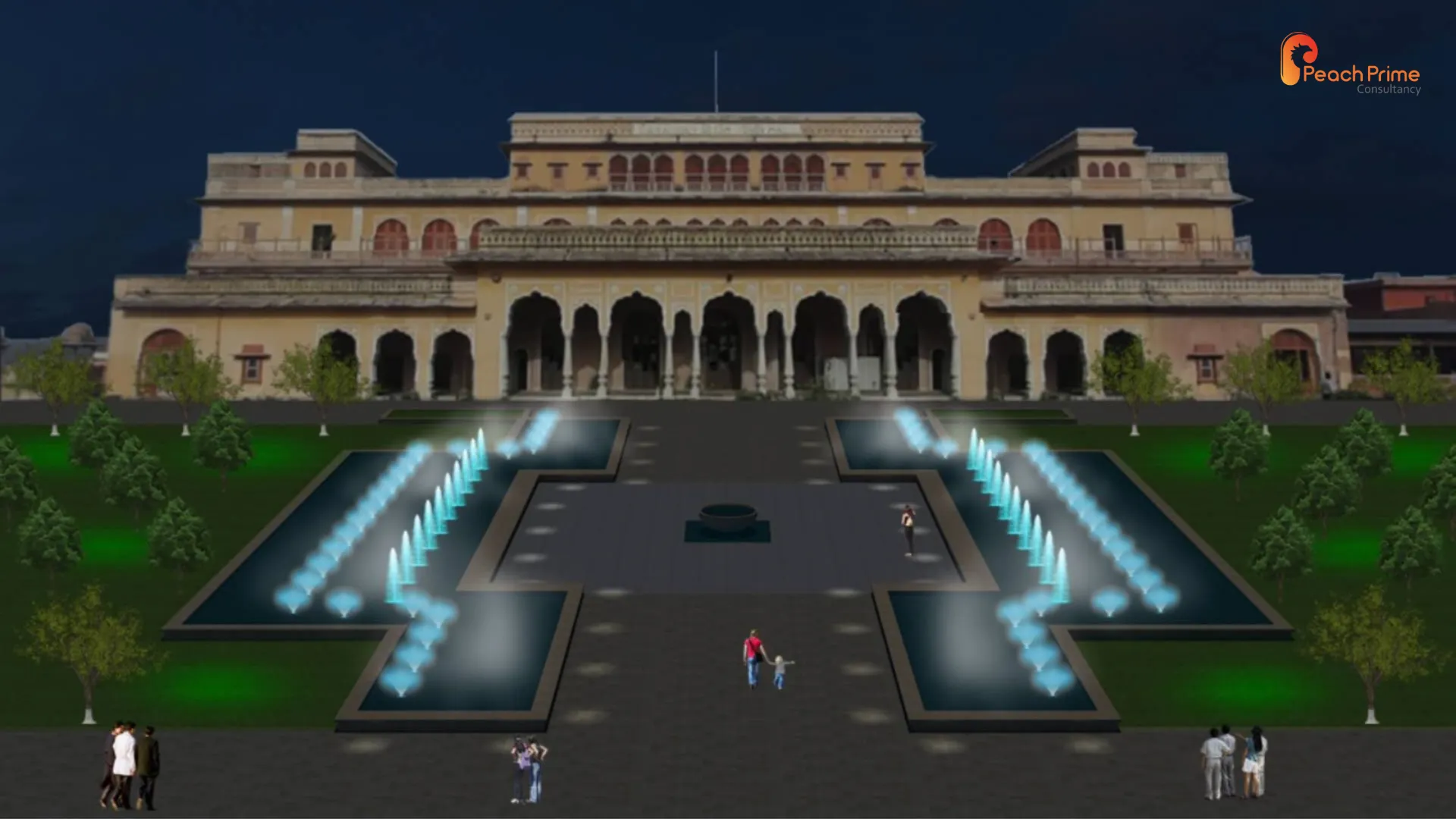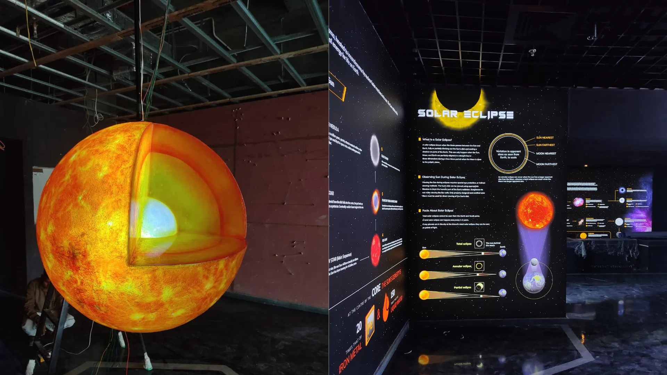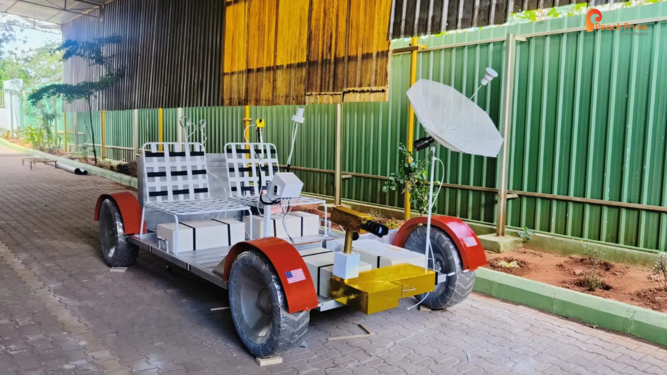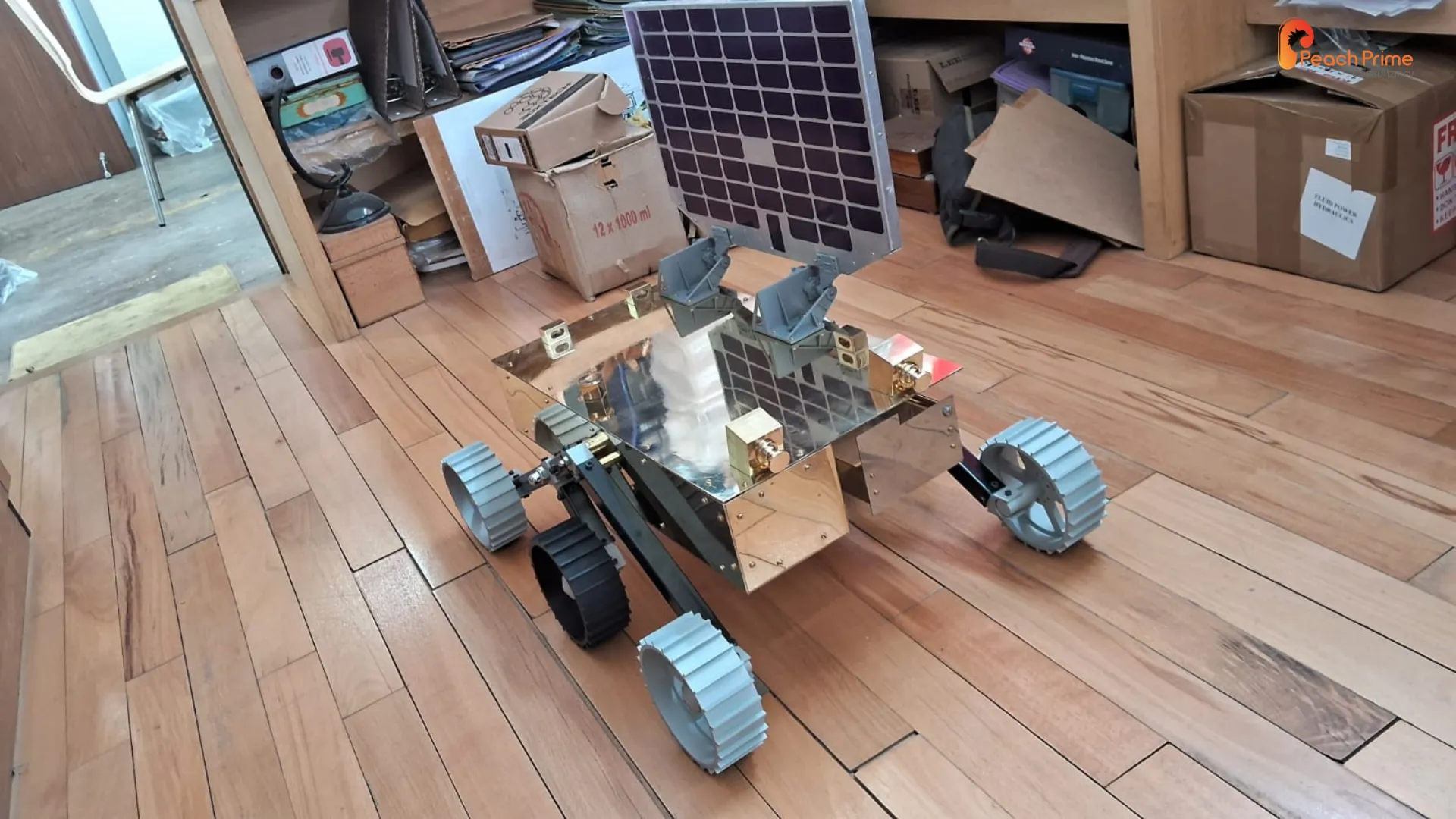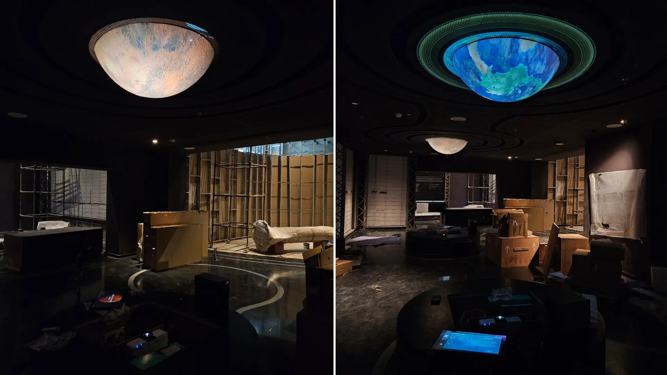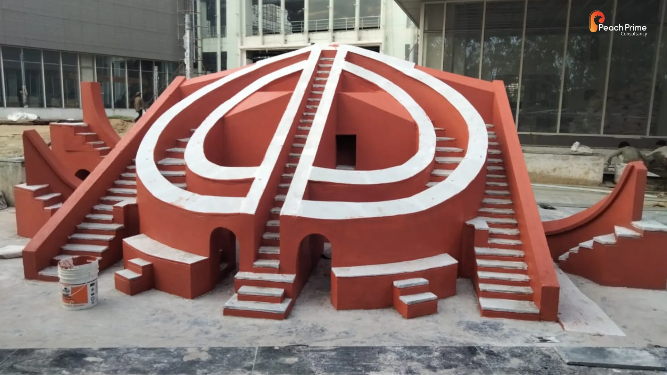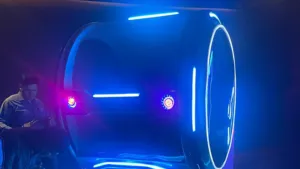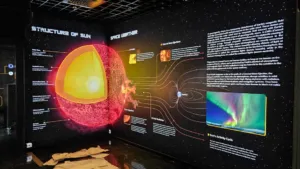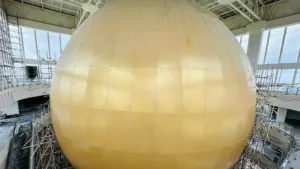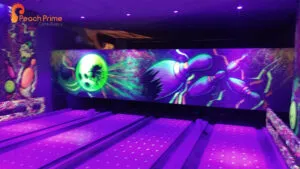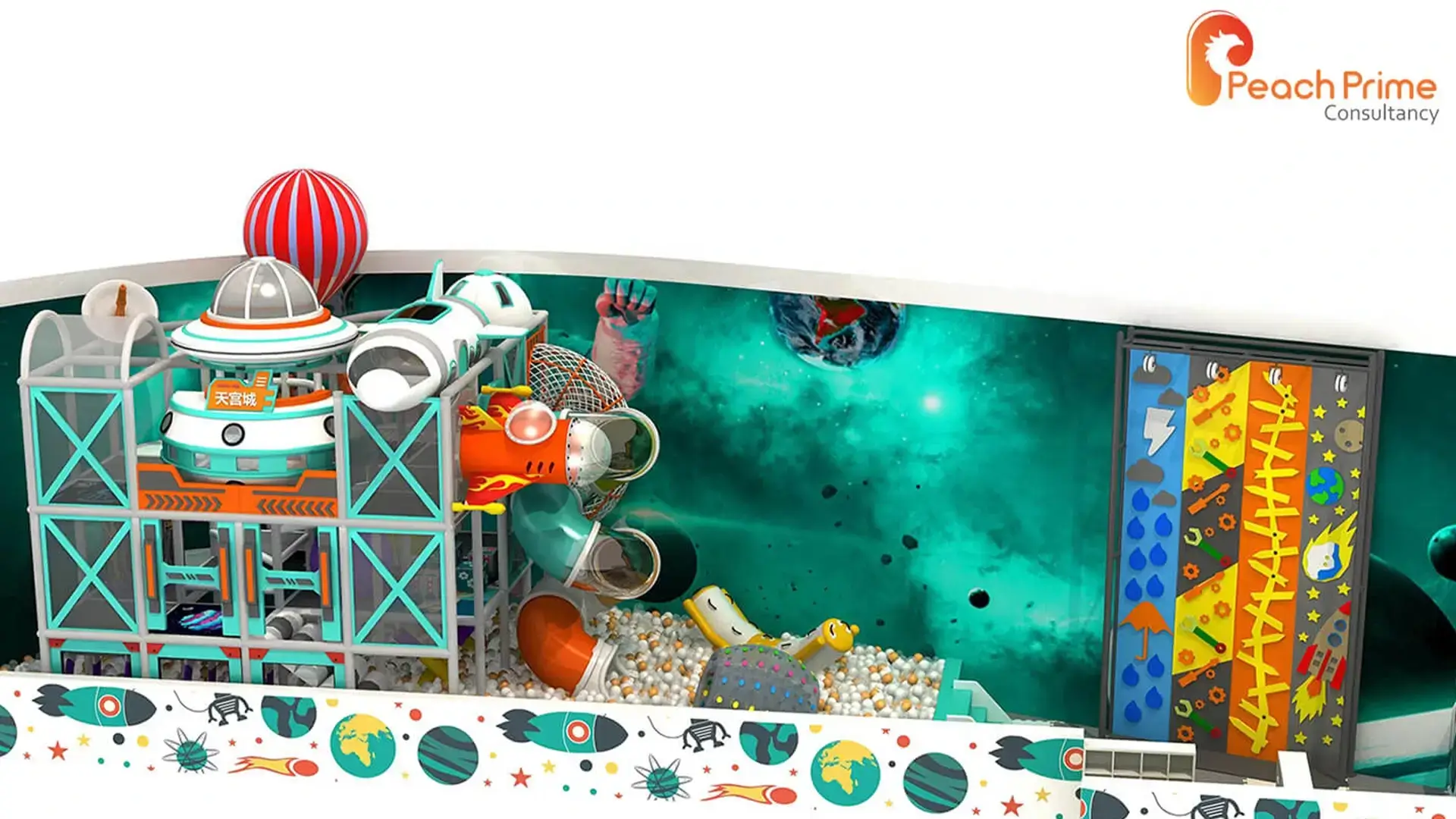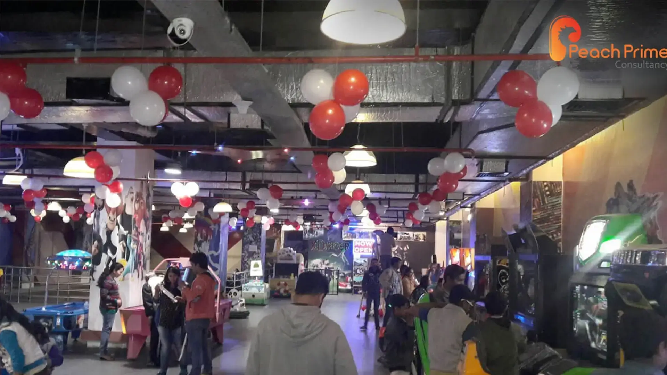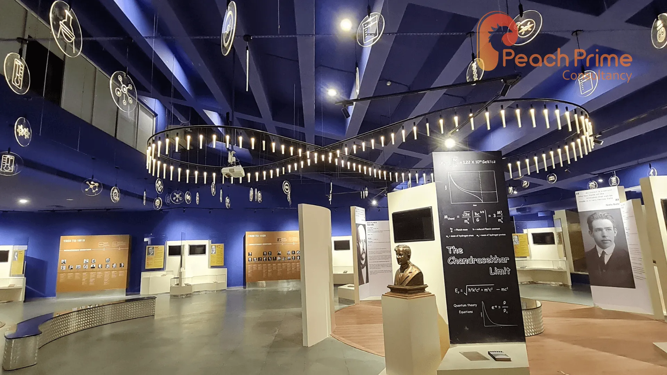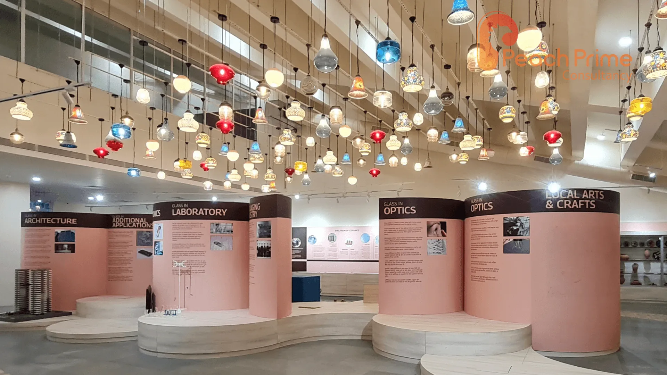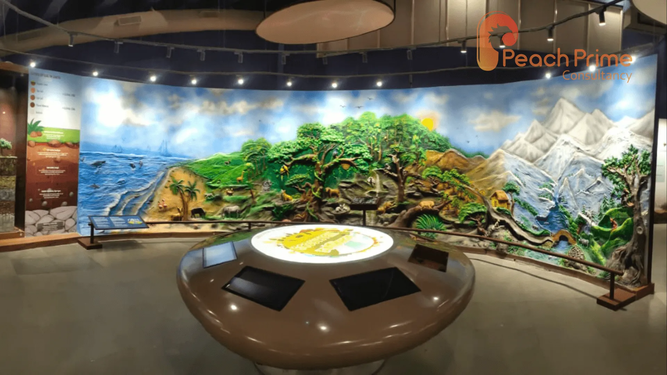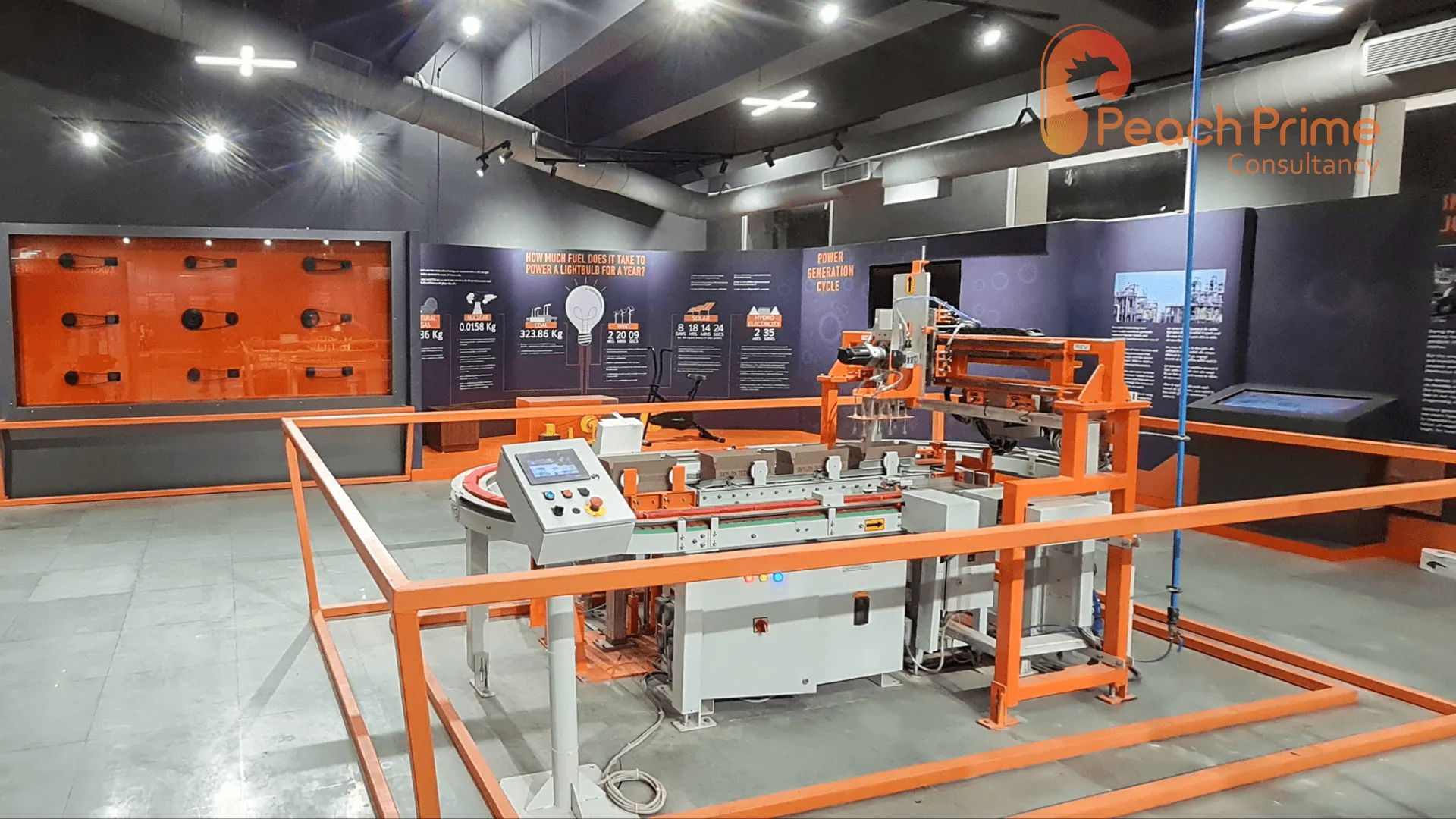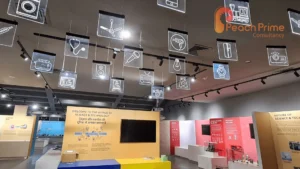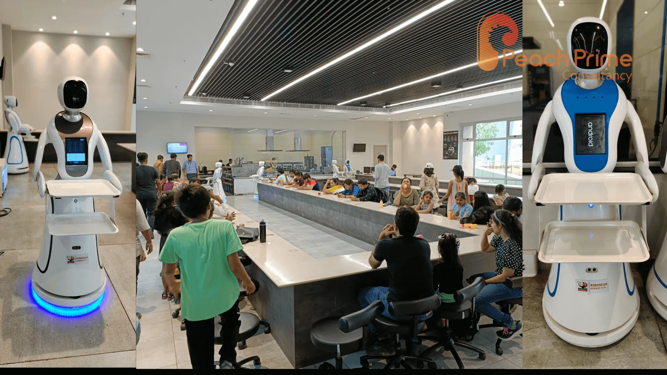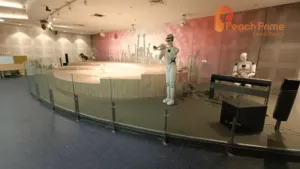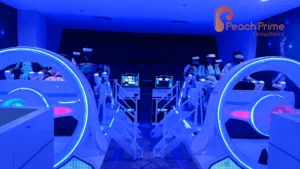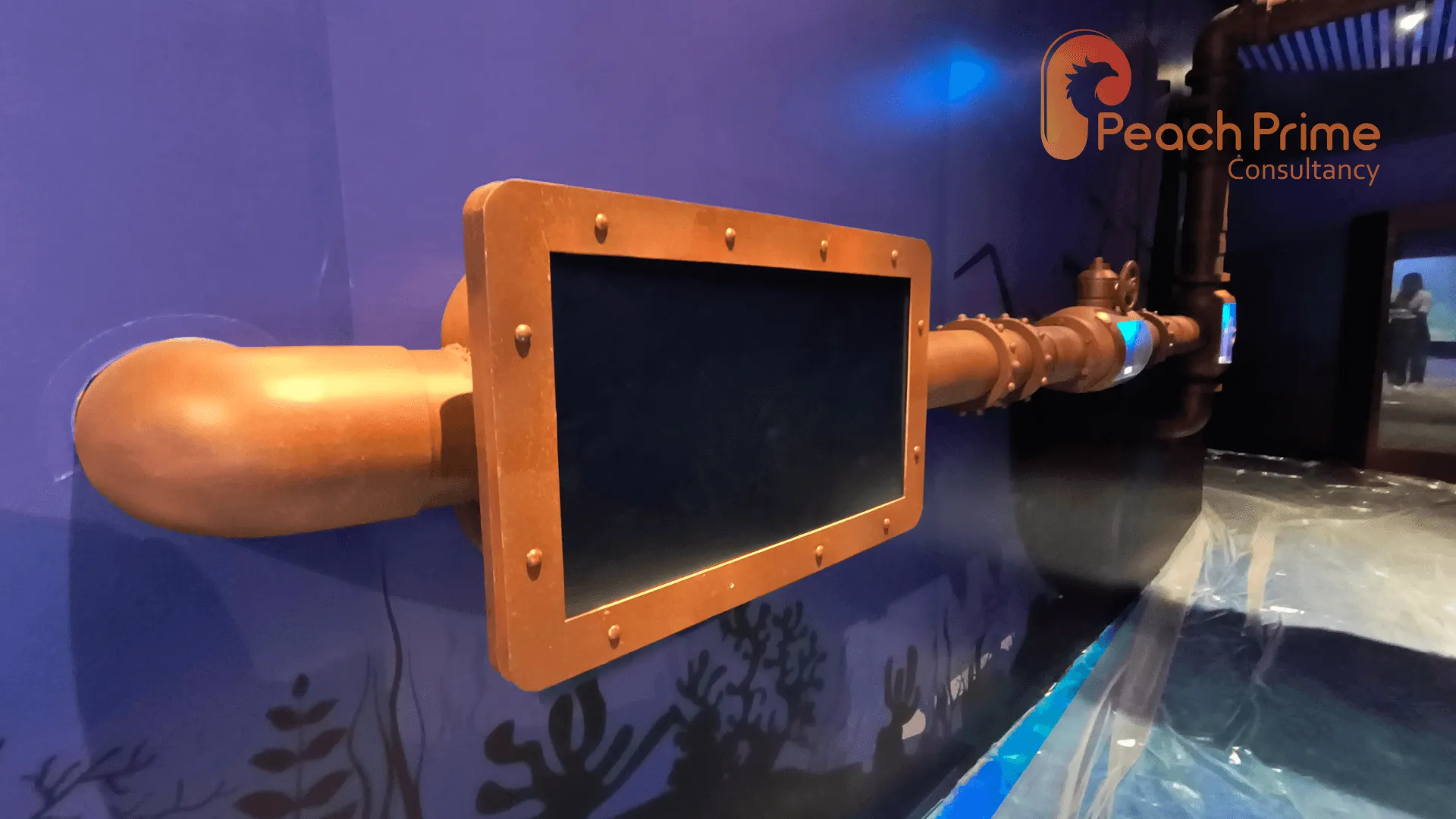Trampoline Park Design Service
Designing High-Energy Spaces: Trampoline Park Design by Peach Prime Consultancy
At Peach Prime Consultancy, we bring your vision of a world-class trampoline park to life with innovative designs, safety-focused layouts, and immersive experiences. Whether you’re creating a family entertainment center or a standalone trampoline park, our expertise ensures the perfect balance of fun, fitness, and functionality.
Our Approach
Collaborative Visioning: We work closely with clients to understand their goals, target audience, and operational needs. Every design is tailored to create a unique, exciting experience.
Innovative Activity Zones: From freestyle jump beds and ninja courses to foam pits and interactive zones, we design parks that keep visitors engaged and entertained.
Custom Layouts for Every Space: Whether it’s 6,000 sq. ft. or 30,000 sq. ft., we optimize every inch for safety, flow, and user satisfaction.
Safety at the Core: We follow global safety standards (ASTM, EN) and use premium materials for long-lasting, secure structures.
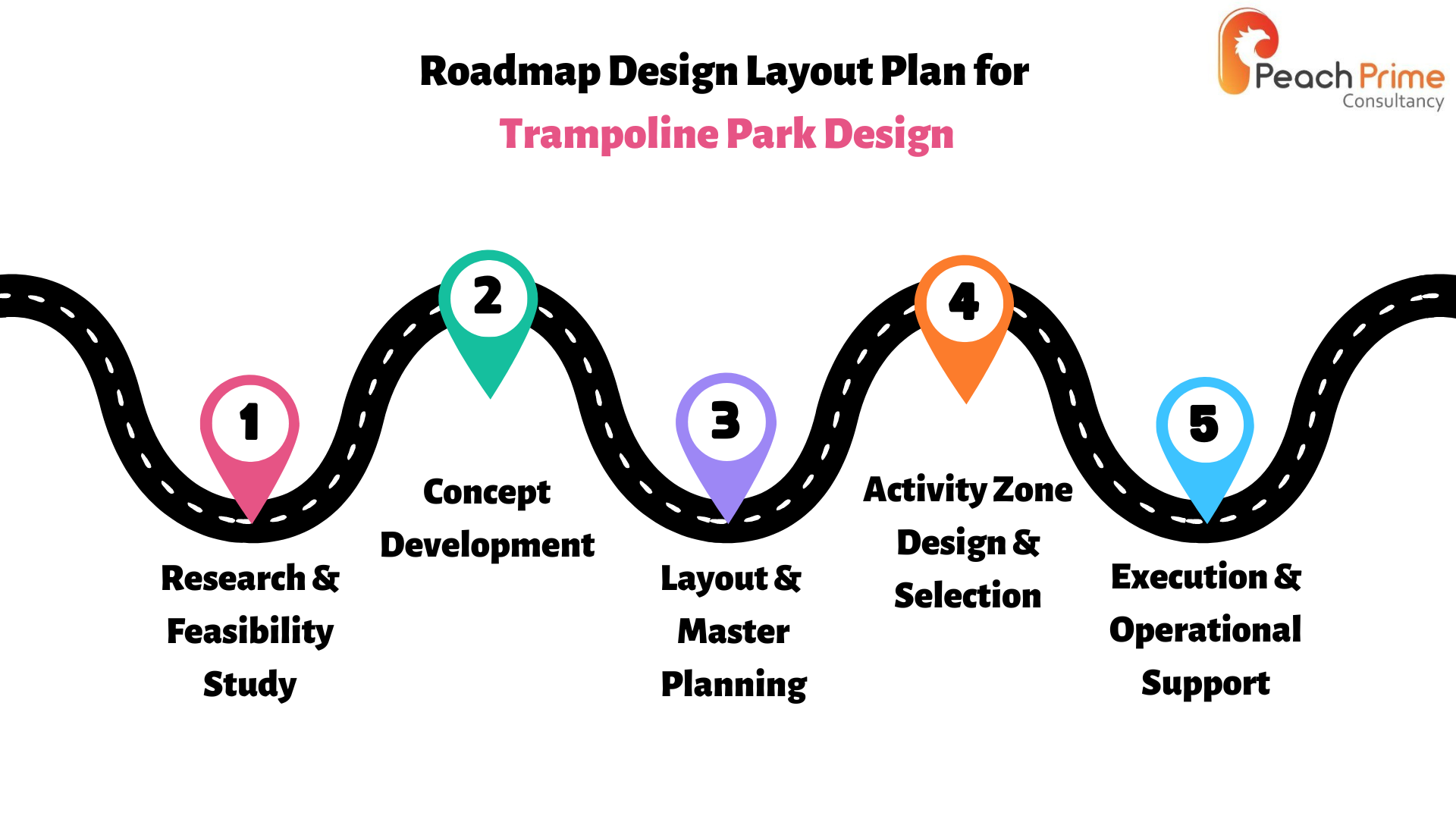
Our Methodology
1. Research & Market Analysis
We assess your site, audience demographics, and competition to create a commercially viable trampoline park concept.
2. Concept Development
Our creative team designs layouts that include:
- Freestyle Jump Zones for beginners and advanced jumpers
- Professional Trampoline Walls for stunts and training
- Foam Pits & Climbing Walls for soft landings and adventure
- Ninja Warrior Courses, Battle Beams & Basketball Hoops for competitive fun
3. Detailed Design & Master Planning
We craft detailed floor plans with clear activity zones, ensuring maximum space utilization and smooth visitor flow.
4. Theming & Branding
We integrate vibrant color schemes, dynamic graphics, and brand elements for an immersive experience.
5. 3D Visualization & Walkthrough
High-quality 3D renders and animations bring your project to life before construction begins, helping you visualize the final design.
6. Execution & Post-Launch Support
From construction guidance to operational planning and staff training, we provide end-to-end support for a successful launch.
Featured Project: Aatapi Wonderland Trampoline Park
We recently executed a 6,000 sq. ft. indoor trampoline park at Aatapi Wonderland, featuring:
Normal Trampoline Beds for free jumps, dodgeball, and cageball
Professional Trampolines with Jump Walls for stunts and advanced training
Foam Pit & Climbing Wall for safe aerial tricks and challenges
Ninja Foam Pit & Battle Beam for competitive fun
Basketball Hoops & Interactive Zones for added excitement
All constructed with high-grade steel frames, EPE foam padding, and durable PVC coverings, ensuring durability, safety, and aesthetics.
FAQ
Q. What is the minimum space required for a trampoline park?
A: We recommend at least 6,000 sq. ft. for a small-scale facility, with larger parks requiring 10,000–30,000 sq. ft. or more.
Q. Do you provide safety-compliant designs?
A: Yes. All designs adhere to international safety standards (ASTM, EN), using premium materials and structural reinforcements.
Q. Can additional attractions be added?
A: Absolutely! We can integrate VR gaming zones, kids’ play areas, ninja courses, foam pits, and more.
Q. Do you provide branding and theming?
A: Yes, from color selection to wall graphics and signage, we create visually appealing and brand-consistent environments.
Q. What is the typical timeline for design and execution?
A: Most projects take 4–8 months, depending on the size and complexity.
Why Choose Peach Prime Consultancy?
With a proven track record in family entertainment center design and projects like Aatapi Wonderland, Peach Prime Consultancy is your trusted partner for trampoline park design. We combine creativity, engineering precision, and safety expertise to deliver spaces that attract visitors and generate lasting revenue.
Ready to bring your trampoline park vision to life? Contact us today and let’s start designing a space full of energy, excitement, and unforgettable experiences!

DESIGN SERVICES
- Concept Design
- Sustainable Tech Integration
- Material Selection
- Site Customization
- System Integration
- Installation Setup
- Experience Enhancement
- Safety Planning
EXECUTED PROJECTS
Related Projects
Theme Park & FEC – Lucknow, India
- Adventure Park FEC Theme Park
Children’s Museum in Kota, Rajasthan
- Museums & Exhibits Projection Mapping
Children’s Museum – Nashik, Maharashtra
- Museums & Exhibits Projection Mapping
Chess Museum – Nashik, Maharashtra
- Museums & Exhibits Projection Mapping
Shree Sathya Sai Baba Museum, Bangalore
- Museums & Exhibits Projection Mapping
Bowling & Bar FEC – Guwahati, Assam
- FEC Projection Mapping
Robotics Museum at Science City
- Museums & Exhibits
Game Zone, Dubai Mall
- Feasibility Report FEC
Regional Science Center
- Museums & Exhibits
Astronomy & Space Gallery
- Museums & Exhibits Theme Park
Trampoline Park Aatapi
- FEC Theme Park
OutDoor Installations
- Museums & Exhibits Sculptures
Lion sculpture RSM Rajkot
- Museums & Exhibits Sculptures
SMS Town hall fountain Jaipur
- Museums & Exhibits Musical Fountains
Fiber Optics Wall Aqurium
- Aquarium Museums & Exhibits
AI Photo Booth
- Aquarium Museums & Exhibits
Stellar Gallery at ASSG
- Museums & Exhibits
Present Gallery at ASSG
- Museums & Exhibits
Indian Gallery at ASSG
- Museums & Exhibits
Future Gallery at ASSG
- Museums & Exhibits
Outdoor Exhibits at ASSG
- Museums & Exhibits
Virtual Reality Exhibits at ASSG
- FEC Museums & Exhibits Theme Park
Fundamental And History Gallery
- Museums & Exhibits Theme Park
Planetarium
- FEC Museums & Exhibits Theme Park
7D Theatre – Science City
- FEC Museums & Exhibits Theme Park
5D Theatre – RSC – Rajkot
- FEC Museums & Exhibits Theme Park
Bowling Alley
- FEC Theme Park
Game Zone, Ranip
- FEC
Game Zone, thoothukudi
- Feasibility Report FEC
Game Zone, Imax
- FEC
Noble Gallery, RSC Rajkot
- Museums & Exhibits
Glass & Ceramic Exhibits gallery
- Museums & Exhibits
Life Science Gallery – RSC Rajkot
- Museums & Exhibits
Machine Gallery – RSC Rajkot
- Museums & Exhibits
Robotics Gallery – RSC Rajkot
- Museums & Exhibits
How Stuff Works – RSC Rajkot
- Museums & Exhibits
Robo cafe
- Museums & Exhibits
Sports Robot
- Museums & Exhibits
Interactive Robot
- Museums & Exhibits
VR Gallery at Robotics Museum
- FEC Museums & Exhibits
Optimus Prime-Robotics Museum
- Museums & Exhibits Sculptures
Hanging Fish Sculpture
- Museums & Exhibits Sculptures
Interactive Projection
- Museums & Exhibits Projection Mapping
Mermaid Vista
- Aquarium Museums & Exhibits
Flow Your Fish
- Aquarium Museums & Exhibits
Ocean Wall
- Aquarium Museums & Exhibits

